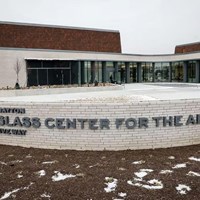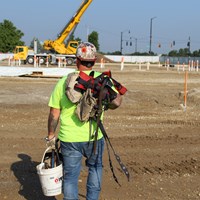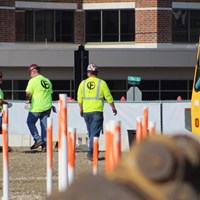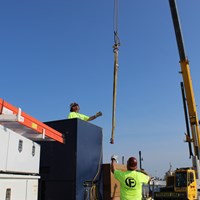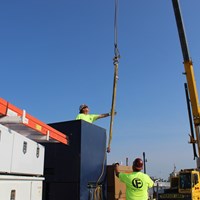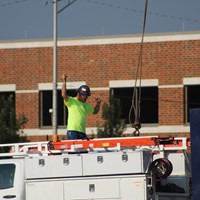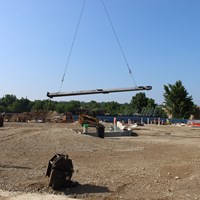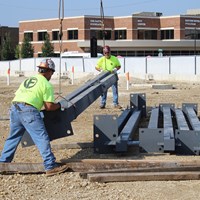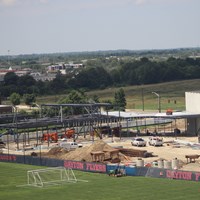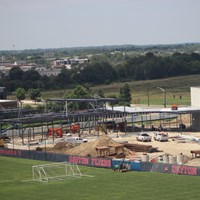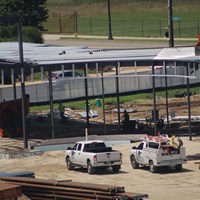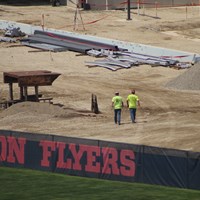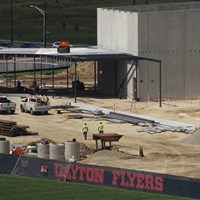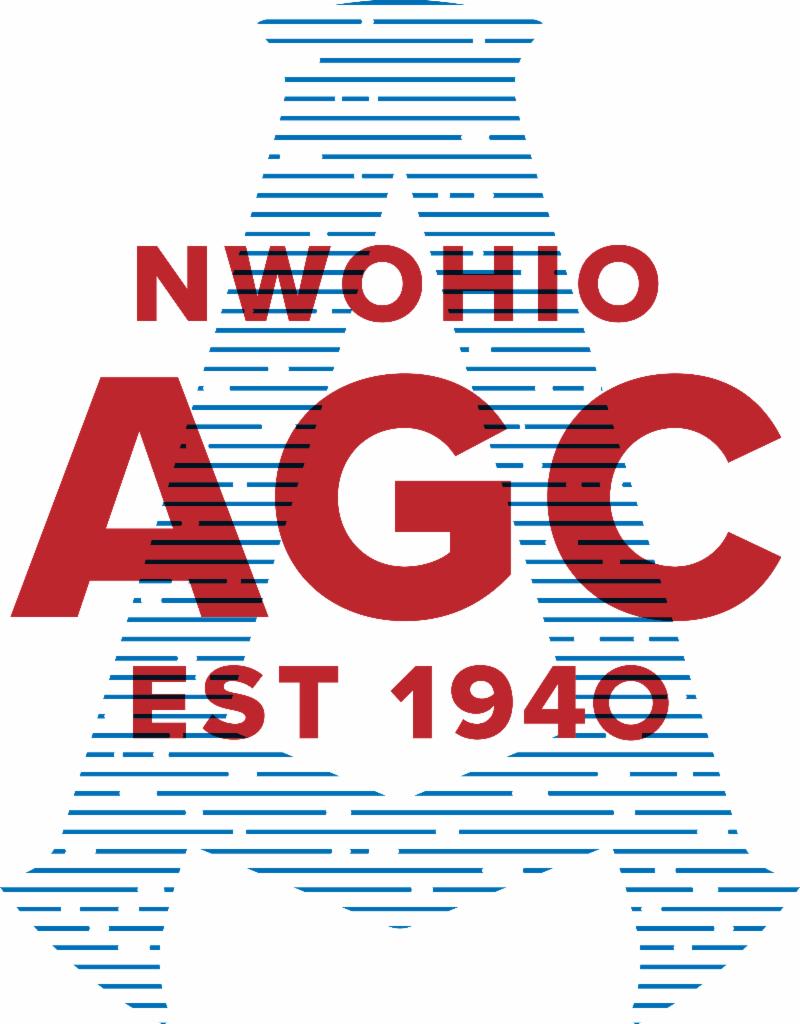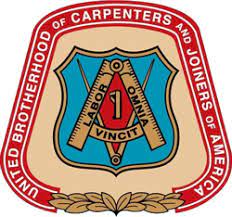Univ of Dayton Center for the Arts Building
University of Dayton
Dayton, Ohio
Structural steel install, bar joist, bridging/perimeter angle, decking (583 sq of various types of steel deck), catwalk steel, ornamental railing, floor angle (A/261A), stairs, ladders, steel railing, and column ties.
The Roger Glass Center for the Arts, at the southeast corner of Main and Stewart streets, will elevate the arts on campus and provide greater connection with the Dayton community through concerts, dance and theater performances, and art exhibits featuring students, faculty, visiting artists, and community members. Glass, who holds a bachelor’s degree in communication arts from UD, is the lead donor on the project.
The $45 million, 51,000-square-foot center will include flexible space for theater, dance and performance technology students to experiment and innovate; a 400-seat concert hall that can be acoustically tuned to groups ranging from the orchestra to smaller ensembles; and a visible and accessible art gallery. The center also will provide custom-built experiential learning space for student-managed media — Flyer News, Flyer TV and Flyer Radio — to prepare for careers in media.
- General Contractor
- Messer Construction
- Architect
- Champlin Architect
- Application
- structural steel erection and steel joists with crane
- Project Status
- Active

